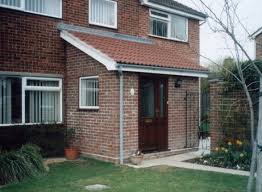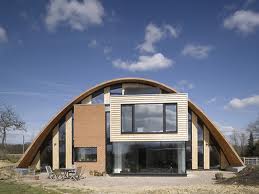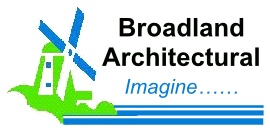Broadland Architectural can help you achieve Planning Permission Approval for your property development.
Below we explain briefly how best to determine whether you need Planning Permission and how we can help.
Perfect Planning & Preparation Prevents Poor Performance

Often, visiting the Duty Planning Officer at the local Council Planning Department is the best option for an immediate answer to identify if Planning Permission is required, and usually no appointment is required. They charge no fee and if you take a brief sketch (it can be very basic!) or some photos, and explain the development you want to undertake, the Council will be able to provide clear advice and clarify if your proposal will require Planning Permission.
If the Council confirms Planning Permission is required, give us a call on 01603 720148 and we can provide a free quote and advice on how best to proceed. If they confirm the development can be undertaken under Permitted Development, but you would still like advice and ideas on how best to bring you thoughts and dreams into solid reality, don’t hesitate call us.
In addition, most developments will require Building Regulations Approval. This covers the actual construction of the proposed development, to ensure it is built safely to the correct standards and complies with current legislation and regulations. See our Building Reg’s Link Button.
Check out our website for further details and Contact information.
Call 01603 720148 for free advice, a no obligation quotation, initial site survey or specific consultation.
A Planning Application would certainly be required for this -
Amazingly however this iconic project was granted Planning Approval at the time, via an appeal to MP Michael Hesletine. Now it’s a landmark in Oxford, but not likely to happen again.
Please don’t ask!

The area surrounding Planning Permission can be very confusing and conflicting, even more so now with changes to the planning laws, which permit a certain degree of development under what is know as ‘Permitted Development.’
Generally speaking, Planning Permission relates to the external appearance of a proposed property and it’s ‘Visual Impact’ upon the neighbouring properties, with issues such as ‘Over-
The rules concerning Planning also apply to how the proposed development relates to its immediate environment and cover diverse areas, such as Change of Use, Advertising, etc, where the development could effect the environment or neighbouring properties, or have effect on the flow of traffic or number of visitors to the property.
The interior of the property and any changes are not generally affected -
Also, there is often confusion with regards to Outline and Full Planning Permission. General speaking, Outline Planning Permission relates to the development of new buildings on land, with certain design conditions being imposed on any development, including size and location, often based upon the plot size. Full Planning Permission covers in much greater detail the size, construction, colour and form of the proposed development, be it a small extension, or a complete new-

A small extension like this may not need Planning Permission and could be developed under ‘Permitted Development’ with no formal plans required. However, Broadland Architectural can still provide assistance with initial design ideas, and assist with the completion and submission of any Permitted Development documentation. In addition, if plans for Building Regulations are required, we can can provide this service.

A ‘Grand Design’ such as the above landmark property would most definitely require Planning Permission, along with a great deal of design and development work before even reaching an application stage.
If you have a ‘Grand Design’ -
The Planning Portal -
Of particular use is their Interactive House, which allows you to click on various parts of a development to determine if Planning Permission is required. Click on the link opposite to see if you need Planning Permission or if your application comes under Permitted Development.
Don’t forget, Broadland Architectural are happy to offer a design and plans development service, even if your development doesn’t need official Planning Permission drawings.

Planning Portal Interactive House
Click on the above for advice on Permitted Development and Planning.
Due to recent changes in government legislation, a number of smaller developments fall into Permitted Development, where dependant upon the size, height and position of the proposed extension and the construction materials used, no formal planning application needs to be submitted, although Building Regulations will still apply for most developments. Details of what is permitted can be found on the planning section of the local councils website or on the Planning Portal.


Broadland Architectural offer a friendly, personal, professional drawing and design service for a wide range of architectural plans and design needs. We work with you to achieve your development dreams, from initial design conception, through to formalising a final agreed design for full Planning & Building Reg’s approval.
Helping you turn your development dreams into solid bricks and mortar
Tel: 01603 720148 / e-