
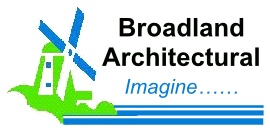

Broadland Architectural offer a friendly, personal, professional drawing and design service for a wide range of architectural plans and design needs. We work with you to achieve your development dreams, from initial design conception, through to formalising a final agreed design for full Planning & Building Reg’s approval.
Helping you turn your development dreams into solid bricks and mortar
Tel: 01603 720148 / e-mail: mail@house-plan.co.uk

Broadland Architectural provide an affordable, yet professional architectural design services. We offer solutions for a wide range of creative building projects, from designing simple domestic extensions, to complete new-build developments. We are happy to work on both domestic or commercial developments, working with you in order to achieve Planning Permission and Building Regulations approval, as required for your dream development project.
The first stage is to give us a call. The Planning and Building Regulations world can be very confusing and some-what daunting. Don’t worry! We can discuss your initial thoughts, provide an idea of what is involved, and how we can help. If you like what you’ve heard, we can arrange a free initial meeting. Here we can discuss the ideas for your project in detail, any time-scales involved and what can be accomplished. We’ll discuss the various options and key points of the proposed project, and explain any technical issues concerning Planning Permission and Building Regulations, whether these will be required for your proposed project, and importantly, all the costs involved.
Planning Permission
Home Page
Building Regulations
Projects Gallery
Contact Us
Advice & Links
One of the key points with regards to developing a property - whether a simple extension or a brand new development - is to form a good working relationship, where a mutual understanding of the clients requirements is fully appreciated. Broadland Architectural are customer focused, ensuring the final designs produced are what you really want.
Once you’ve agreed for us to work with you, at a time and day to suit you, we will undertake a full site survey of the property and initial plans will then be drawn. These will show the existing property, along with various initial design option proposals for your proposed development. We will discuss these options with you, then give you time to consider them. We then modify the designs as often as required, until you are happy with the final proposed design. These plans will be completed, along with any additional information or details which may be required, such as Design Statements or Flood Risk Assessments, etc.. Priding ourselves on offering an innovative, creative service, our fixed price includes providing various design options for the development, as required, modifying and amending until .
For most domestic projects, we work on a fixed project charge. We do not charge an hourly rate or add on additional charges and costs for every phone call or print you require - unlike many designers - or worse, base our fees upon a fixed percentage of the final build cost, as is common with many larger architectural practices. We’ll simply provide you with a quote to undertake all aspects the project, based upon an agreed fixed contract price - from start to finish, and within a specific time scale to achieve the project.
.
Priding ourselves on offering a customer focused, cost-effective, architectural design service, we ensure the final submitted plans are the design you truly desire, not over-priced, hastily drawn plans, regretted once built.
Remember: - Build in Haste - Demolish at Leisure!
Once you are 100% satisfied with the design, and the plans finalised, we will act as your Agent and formally submit to the Planning or Building Control agency concerned.
This is at no extra charge, and in addition, we will undertake any communication with the various authorities on your behalf.
Once submitted, should any minor amendments or further revisions be required to achieve a positive outcome with the relative authority, we will undertake these changes as part of the agreed, fixed contract price.
Once approval is finally received, you can begin building your dream!
We have a passion for design - If you share this passion - Give us a call!
The plans are drawn using modern CAD technology, enabling good accuracy of detail, making any changes and amendments required to your design easier to facilitate. We can provide copies of the design for you in paper format or e-mail them to you, or pass onto any builders you may be working with, in ‘easy to open’ PDF format.
Primarily covering a wide range of domestic and commercial developments within a thirty mile radius of Norwich and the Broadland area, we have contacts with Structural Engineers and Planning Consultants, in order to assist with most applications, and experience working with a wide range of local Planning Authorities, including
Our range of architectural design services cover the following:
Planning Permission - Outline or Full
Building Regulations Approval
Alterations or Extensions - New Build or Site Development
Full Range of Design Services - Concepts and Schemes
In addition to our Architectural House Plans service, we can also provide
design solutions to varied Commercial, Leisure and Industrial clients:
Quayheading & Boardwalk Plans - Licensing Plans - Leisure Park Layouts
Woodland Landscaping Schemes - Factory Production Line Layouts
HVAC & Ductwork Designs - Architectural & Marine Glazing Solutions
Unique Specialist Product Design - Creative Design Solutions
Check out our Website and Project Gallery for examples of our work, further details and Contact information.
Call 01603 720148 for free advice, no obligation quotation, a free initial site survey
or simply to discuss any specific development question you may have.
Broadland District Council

The Broads Authority

North Norfolk District Council

South Norfolk District Council

l
Norwich City Council

l
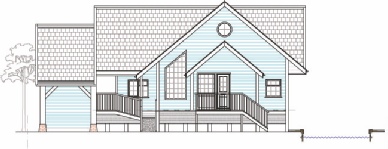
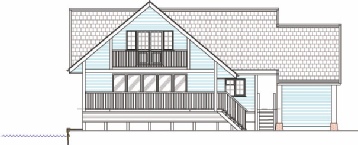
New Build Riverside Chalet Bungalow Approved in Hoveton
New Village Centre Sports Pavilion for Rackheath
New Build Thatched Riverside Proposal for Horning
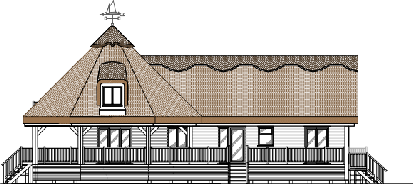
Broadland Architectural has experience in a wide range of projects, including:

|
Small Domestic Extensions
|
Multi-storey Extensions
|
Loft Conversions
|
|
New Build Homes
|
Riverside Developments
|
Barn Conversions
|
|
Renovations
|
Plot Sub-Divisions
|
Garage Conversions
|
|
Commercial Developments
|
Factory Production-line Layouts
|
Listed Buildings
|
|
Landscaping
|
Space Planning
|
Leisure Industry
|

Street-scene for New Build Period House Proposal for Norwich
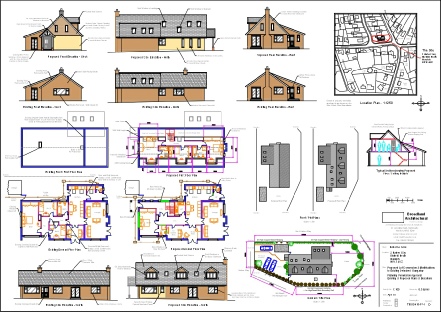

Single-Storey Contemporary Extension in Wroxham




 Planning Permission
Home Page
Building Regulations
Projects Gallery
Contact Us
Advice & Links
Planning Permission
Home Page
Building Regulations
Projects Gallery
Contact Us
Advice & Links












