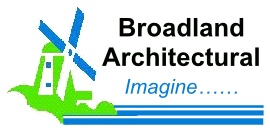

Broadland Architectural offer a wide range of architectural design services, for a varied client base, working to provide a cost-
Providing a Cost-
Below are a number of examples of larger scale extensions, which can often be challenging, but however provide the most dramatic changes to properties. Most larger extensions or developments, often over two storeys, will require Planning Permission & Building Regulations approval. It is essential the final agreed and submitted plans are what you truly want, so you can build your dream home.
Major Extensions & Larger Developments
First Floor Bedroom Extension + Single Storey Rear Extension + New Roof & Render Development
This major development transformed a cramped, out-
The mixture of small pitched and flat roofs were replaced with a complete new roof, and the unsightly green painted brickwork and stone cladding was replaced with a smooth coated render in a cream finish.
The development involved a small fist floor extension, to provide larger bedrooms and improved bathroom facilities. A single-
Large extensions and developments can often be the most challenging projects to undertake, but also can be some of the most rewarding, for both ourselves and the home owner, where dramatic changes in the property can be seen, and mundane or disorganised, out-
Most major developments, especially if over two storeys, will require formal Planning Permission and Building Regulations Approval. It is essential for such a major development the plans submitted are the final design you will be happy to live with. We provide a range of design options, based around your requirements, amending and revising the plans until you are 100% sure the final plans submitted are the ones you will be happy to build and live with.
If you’re considering a larger development, and would like some advice, please don’t hesitate to contact us.
Below are a couple of developments to highlight the type of transformations possible.