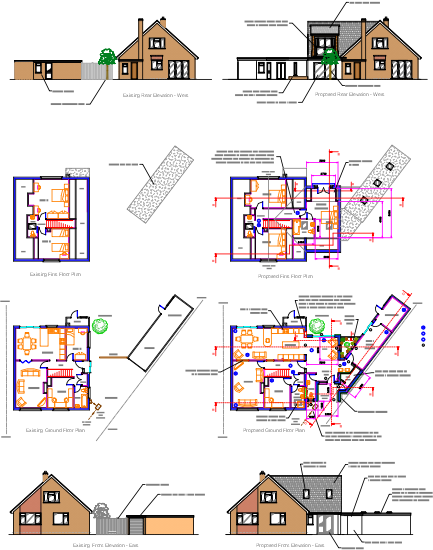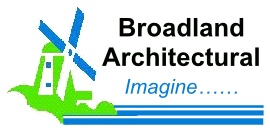

Broadland Architectural offer a wide range of architectural design services, for a varied client base, working to provide a cost-
Providing a Cost-
Below are examples of Loft Conversions, which are often one of the most popular forms of adding increased rooms to a property -
Loft Conversions
Large extensions and developments can often be the most challenging projects to undertake, but also can be some of the most rewarding, for both ourselves and the home owner, where dramatic changes in the property can be seen, and mundane or disorganised, out-
Most major developments, especially if over two storeys, will require formal Planning Permission and Building Regulations Approval. It is essential for such a major development the plans submitted are the final design you will be happy to live with. We provide a range of design options, based around your requirements, amending and revising the plans until you are 100% sure the final plans submitted are the ones you will be happy to build and live with.
If you’re considering a larger development, and would like some advice, please don’t hesitate to contact us.
Below are a couple of developments to highlight the type of transformations possible.
Loft Conversion & Rear Extension to Existing Detached Bungalow
This is a classic Loft Conversion, where an existing single-
The entire roof of the original bungalow was removed, aspects of the property demolished, and the ground floor area extended to suit the new floor plan design, to produce an open plan interior to the ground floor, with two large bedrooms on the first floor.
A major feature was the double bi-
The exterior was then transformed by covering the tired red brickwork with a mix of smooth coated render and timber-
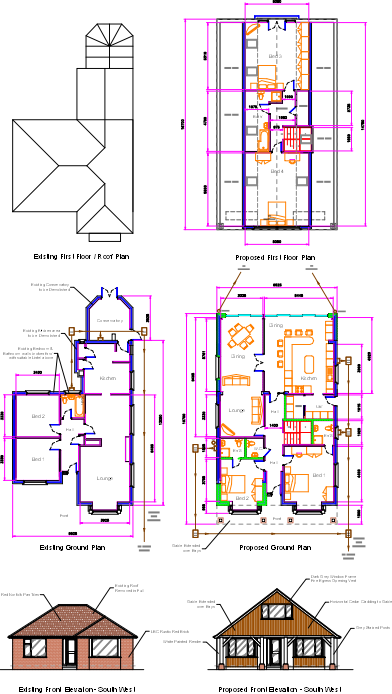
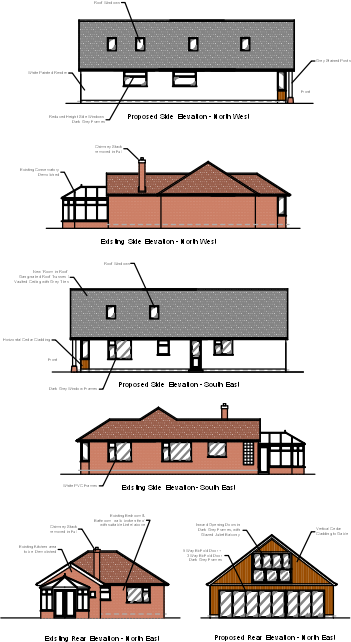
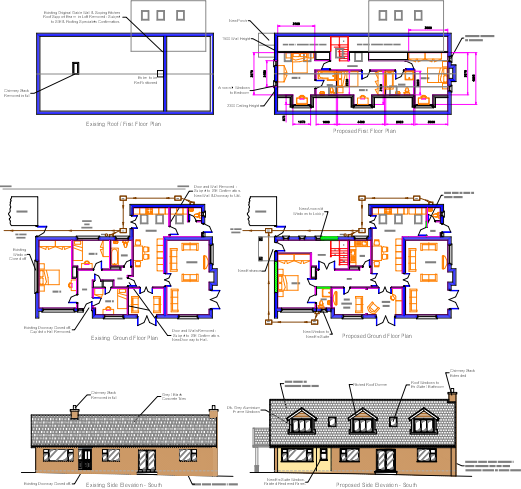
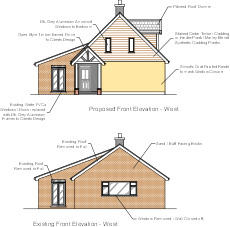
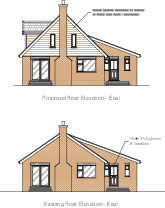
Triple Dormer Loft Conversion to Existing Detached Bungalow
Another classic Loft Conversion, where an existing single-
The plot was restrictive, so the only way to achieve this was by going up. With some minor internal amendments and a new entrance added, a new lobby was created. Some full height ‘arrow-
By simply raising the roof (and extending the chimney) and adding three pitched roof Dormers, the new design achieves all the client’s needs and transforms a bland and featureless bungalow into a unique ‘Cottage Style’ property. Additional character was created by the use of timber-
Cat-
This project had various aspects to be considered when discussing the project with the client. The two-
A gable end / hipped roof loft conversion was added to the first floor, creating a large master bedroom, and thus providing two separate bedrooms for the children. A ‘cat-
On the ground floor, by extending the loft extension across to the detached garage, a new porch / lobby area was created, enabling the redundant garage to be joined to the ground floor. Here it was converted into a home gym and cinema room. Internally the ground floor was finished off by the removal of walls and creating an open plan living area. One other key aspect was the retention of a feature tree. The development was built around this, and in addition, a new raised garden area was introduced, with views via ‘arrow-
These are simply a selection of the many Loft Conversions and developments we’ve undertaken.
If you’re considering a development project which requires a Loft Conversion, please don’t hesitate to gives us a call on 01603 720148 or send an e-


