

Broadland Architectural offer a wide range of architectural design services, for a varied client base, working to provide a cost-
Providing a Cost-
Below is a number of examples of smaller scale extensions, which encompass a large part of our work. Whether you require a small single room extension, which may be undertaken under Permitted Development, yet still require plans, or a slightly larger small extension, which must comply with Planning & Building Regulations approval, you can be assured your development will receive our best attention.
Small Extensions & Minor Developments
Small extensions are a major part of our work, whether it is a small single storey extension, to enable the owner to create a larger Lounge, possibly to better enjoy the garden, or to design and develop a Kitchen / Diner extension, for a modern, open plan lifestyle, or simply to provide an addition spare Bedroom, Home Office, or just storage space, a small extension is a great way of adding additional room to your home, and often value to your property.
Some smaller extensions may be exempt from formal Planning Approval and can be submitted under Permitted Development, but may still require some design input, either to ensure the best design is achieved, or in order to ensure the development complies with the latest Building Regulations, as is usually required for a habitable room.
If you’re considering a small extension, and would like some advice, please don’t hesitate to contact us.
Below are a couple of smaller extension developments to provide you with ‘Food for Thought.’.
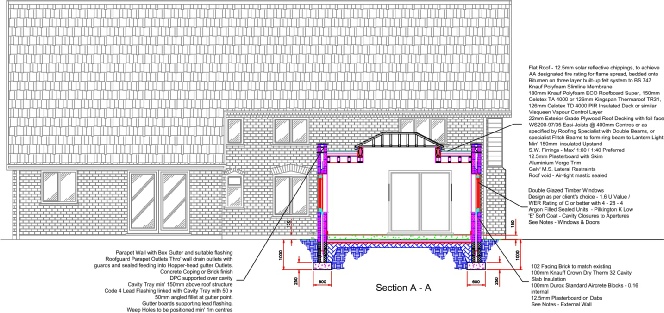
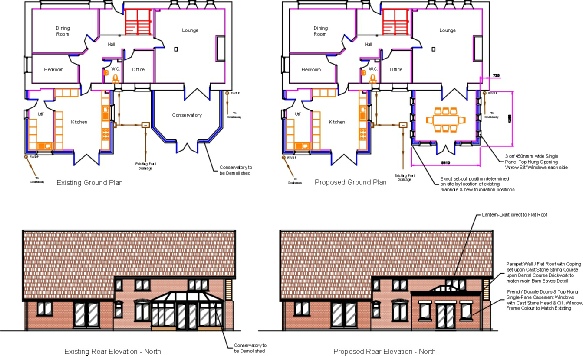
Contemporary Single-
Although the extension to this property appears a ‘Grand Design,’ in theory it was a single-
This stunning house was built in 1898, and since then many things have changed. The position and size of the existing Kitchen and adjoining Drawing Room were poor in relation to the amazing river views and stunning terraced garden. Thus, a serious re-
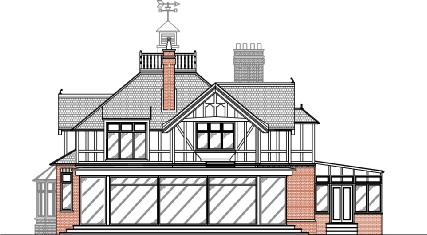
After lengthy discussions between ourselves, the client and liasing with The Broads Authority, and in association with Structural Engineers, this stunning modern / Contemporary design was created. The single-
The design required a tapered flat-
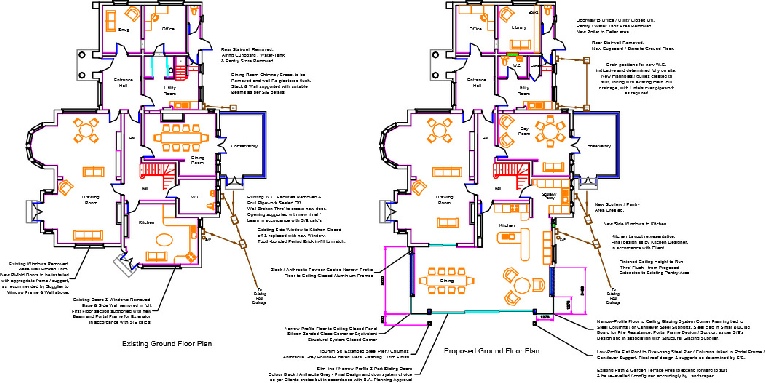



Existing & Proposed Views
Rear Elevations
Side Elevations
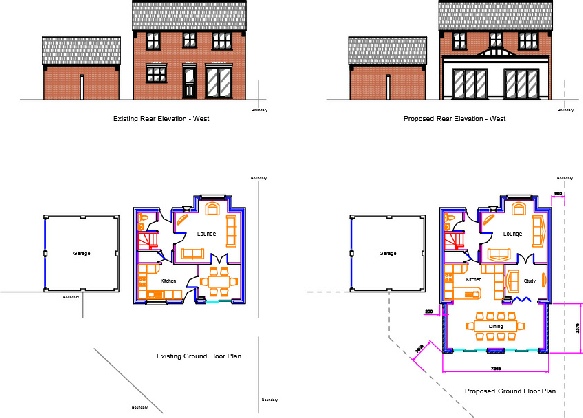
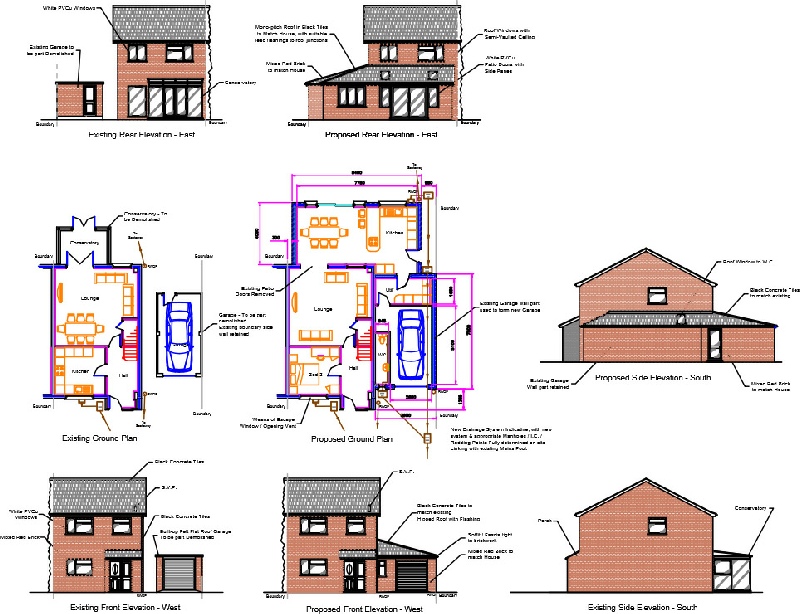
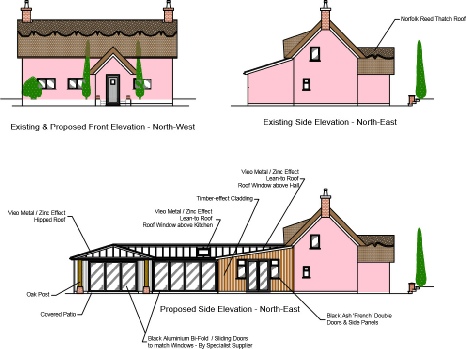

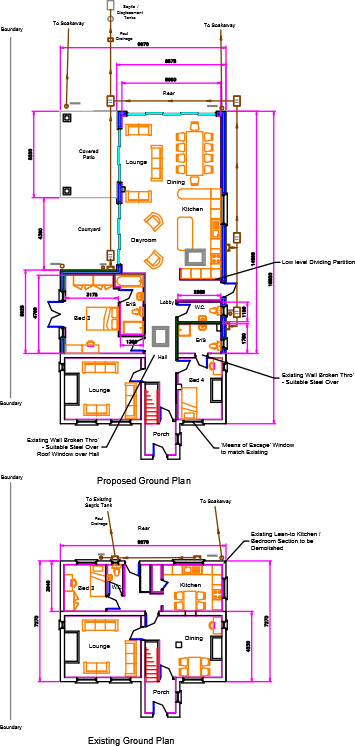
Open-
The client for this property in Horsford wanted an additional downstairs W.C. and improved open-
The new Garage and W.C. was integrated within the design, linking to a new Utility Room which in turn linked onto the new open-
The idea was to create the extension as being a period part of the dwelling, with a low-
Entering the cottage from the front, you duck beneath traditional low oak beams, to then suddenly enter a massive, open-
‘Modern meets Traditional’ -
The basis of this unique project was the stunning, two-
In addition, the side of the property, currently with no windows, had stunning views across open meadows and marshland from the rear patio and garden area. A unique extension was to be created, which offered these stunning views on a daily basis, but ensured the key features of the existing pink-
Traditional Flat-
This simple extension, to a modern property on a newly developed estate in Rackheath, shows how a straight-
After providing design options to the client, their preference was for a traditional style flat-
The example below is another example of the above Flat-
This shows a simple, flat-